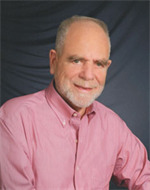Advertised price
11 344 EUR
Property rentals
Brooklyn-Queens Greenway, New York, NY, USA
| Agency reference : | 20846084 |
| Hornwell reference : | RES-1703000046588 |
| Property Type : | House |
| Number of rooms : | |
| Number of rooms : | |
| Number of bathrooms : | |
| Year of construction : | 0 |
| Floor : | |
| Parking lot : |
Location
| #, street, path... : | Brooklyn-Queens Greenway |
| Residence, building, post box : | |
| District : | |
| Arrondissement : | |
| Postal code : | |
| City : | |
| County / Department : | Queens County |
| State / Region : | New York |
| Country : | United States |
| ARCHITECTURALLY SIGNIFICANT PROPERTY |
| OVERVIEW: This notable fieldstone constructed building was designed in the Moorish Revival style by architect, Bernhardt E. Muller, and completed in 1933. It is located in Forest Hills Gardens, a diverse cosmopolitan community within the 5 boros of New York City. The structure is dotted with eye-catching architectural embellishments both on its exterior façade and within making it one of a number of architecturally significant buildings within Forest Hills Gardens. It is now available for Sale or for lease. Located on Flag Pole Green at the corner of Greenway Terrace and Middlemay Circle, the property is conveniently situated and easily accessible by mass transit including E and F Express subway and M and R Local trains at 71 Ave./Continental Ave. It is a short walk from the Forest Hills Long Island Railroad station and approximately 13 minutes by LIRR to NYC's Penn Station. Located mid-way between JFK and LGA airports it is convenient to all major highways including the Grand Central Parkway, Long Island Expressway and Queens Boulevard. Just a short walk takes you from the quiet, tree lined streets of Forest Hills Gardens to a bustling commercial district with high end shopping and an abundant selection of fine restaurants. DESCRIPTION: The structure includes approximately 9,858+/- sq ft of interior space. The first floor main level contains sanctuary space and various office and meeting rooms. The second level contains a balcony overlooking the sanctuary and offices with ancillary meeting spaces. The first and second level together are approximately 8,000+/- sq ft. The structure's sanctuary is highlighted by an intricate Tudor style post and beam decorated cathedral ceiling. Window openings are punctuated throughout with simple but elegant leaded, stained glass windows. The lower level, consisting of approximately 2,000+/- sq ft, is currently configured as a large open meeting space, plus ancillary offices. The lot is approximately 10,061 sq ft. The building is set back from the street with a front and side planted green space with grass and shrubs. Class M1 building (Church, Synagogue, Chapel) in Zoning District R3-2. All square square footage quoted is approximate and must be confirmed by buyer or tenant, independently. POTENTIAL USES: 1. Continued use as a place of worship or other related religious facility. 2. Potential conversion to a gallery/showroom or working art space. 3. Use as an appropriate museum, university or college affiliated facility. 4. Possible conversion to a unique private home, living/work or multi-unit style residence. Explore these and other options as you envision them. All prospective buyers and tenants must complete due diligence for zoning. Any conversions should be considered within the framework of the Forest Hills Gardens community architectural and use covenants. ASKING PRICE: $4,350,000 For Sale and $12,500 (or $15 per sq. ft. net) for Lease of the Property. |
Characteristics
STATUS
Traditional
Old
Top of the line
Contemporary
VOCATION / USE
Residential
Professional
Placement / Investment
Heritage / Culture
ENVIRONMENT
City
Town
Campaign
Mountain
CONVENIENCES
Disabled accessible
Suitable for events
Hotel services
Guided access
FACILITIES
Landscaped garden
Balcony
Terrace
Roof terrace

























